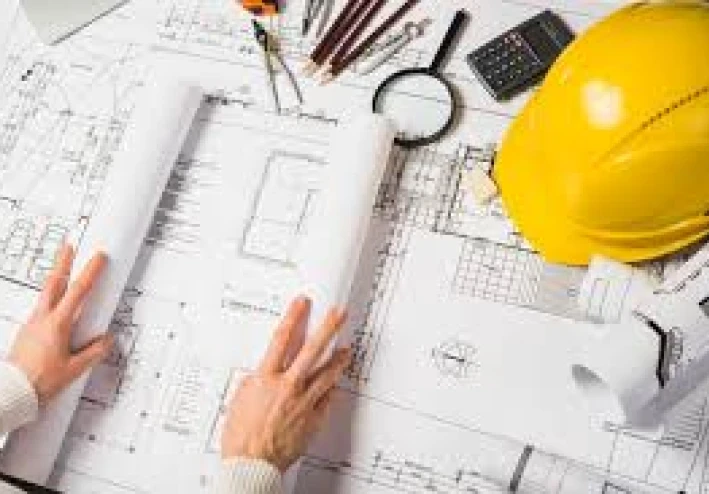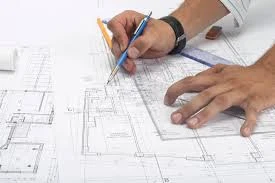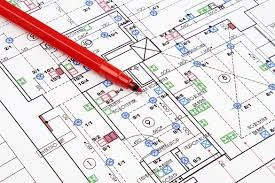
Types of Project Drawings and Their Role in Construction
Types of Project Drawings and Their Role in Construction
(TENDER – DESIGN – SHOP – AS BUILT DRAWINGS)
🔹 Introduction



— they serve as the language connecting the owner, consultant, and contractor.
Throughout the project’s life cycle, drawings evolve from initial concepts to final documentation of the as-built condition.
The main project drawings are divided into four key stages:
1️⃣ Tender Drawings (TENDER DRAWINGS)
Purpose:
Used during the tendering/bidding stage to provide contractors with enough information to estimate project cost and submit technical and financial offers.
Contents:
Preliminary and schematic drawings.
Show main dimensions and scope of work.
Include general specifications without detailed construction information.
Status:
Moderate level of detail compared to execution drawings — mainly intended to define project scope and cost estimation.
2️⃣ Design Drawings (DESIGN DRAWINGS)
Prepared by:
The consultant or design engineer during the conceptual and detailed design stages.
Purpose:
To clearly define all architectural and engineering requirements of the project. These drawings are the primary reference for construction.
Contents:
Architectural drawings: plans, elevations, and sections.
Structural drawings: columns, beams, and foundations.
MEP drawings: mechanical, electrical, and plumbing systems.
Detailed Bill of Quantities (BOQ) and project specifications.
Status:
These are the approved drawings used as the official basis for contracts and site execution.
3️⃣ Shop Drawings (SHOP DRAWINGS)
Prepared by:
The contractor or specialized fabricators (e.g., steel, aluminum, joinery, or HVAC ducting).
Purpose:
To translate the design drawings into detailed, practical instructions for fabrication and installation — either in workshops or on-site.
Contents:
Exact fabrication dimensions.
Assembly and installation details.
Coordination between various systems and trades.
Status:
The most detailed and precise type of drawings, used directly by site engineers and technicians.
They must be reviewed and approved by the consultant before fabrication or execution begins.
4️⃣ As-Built Drawings (AS BUILT DRAWINGS)
Prepared by:
The contractor, after completion of on-site works.
Purpose:
To document the actual final condition of the project as constructed, including any modifications or changes made during execution.
Contents:
Revised versions of the original design drawings.
Show exact locations of concealed elements (e.g., electrical conduits, plumbing pipes, buried foundations).
Indicate final dimensions and materials actually used on site.
Importance:
Essential for future maintenance, modifications, and repairs.
Submitted as part of the final handover documentation to the owner.
🔸 Comparison Between Drawing Types
| Drawing Type | Project Stage | Prepared By | Level of Detail | Main Purpose |
|---|---|---|---|---|
| TENDER | Tendering / Bidding | Designer / Consultant | Medium / Preliminary | Estimate cost and define project scope |
| DESIGN | Design Stage | Designer / Consultant | Detailed | Define architectural and engineering requirements |
| SHOP | Construction / Fabrication | Contractor / Fabricator | Very Detailed / Executive | Provide precise fabrication and installation instructions |
| AS BUILT | Final Handover | Contractor | Detailed (Actual Condition) | Document the final as-constructed status for maintenance |
🏁 Conclusion
Each type of drawing serves a specific role in the project life cycle.
Every engineer must understand when each type is used, who prepares it, and how it is approved.
A proper understanding of drawing stages ensures accurate execution, smooth project delivery, and easier maintenance in the future.




































